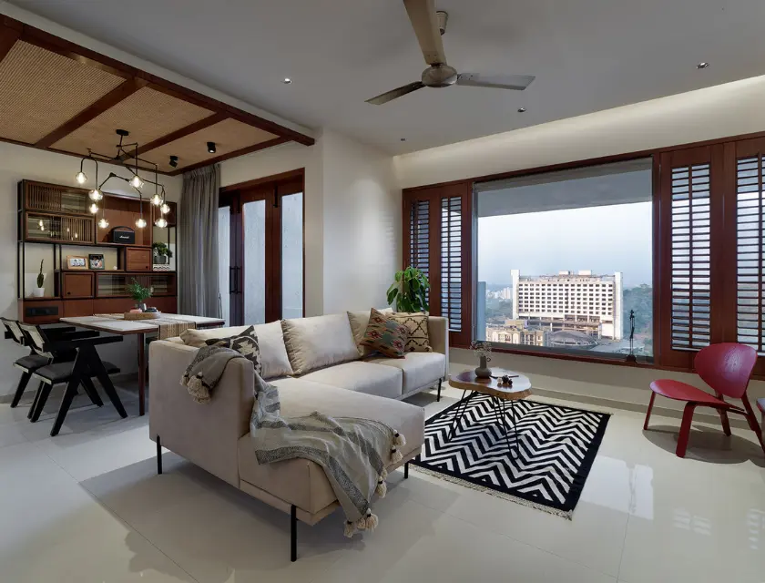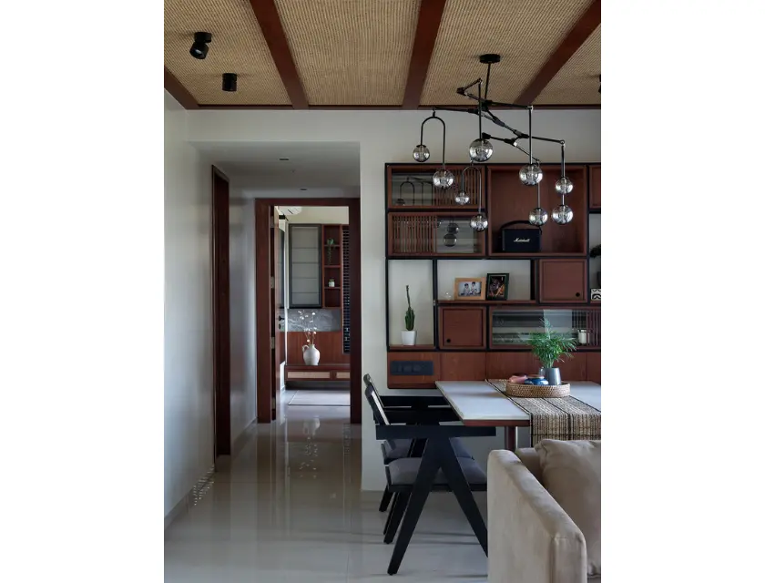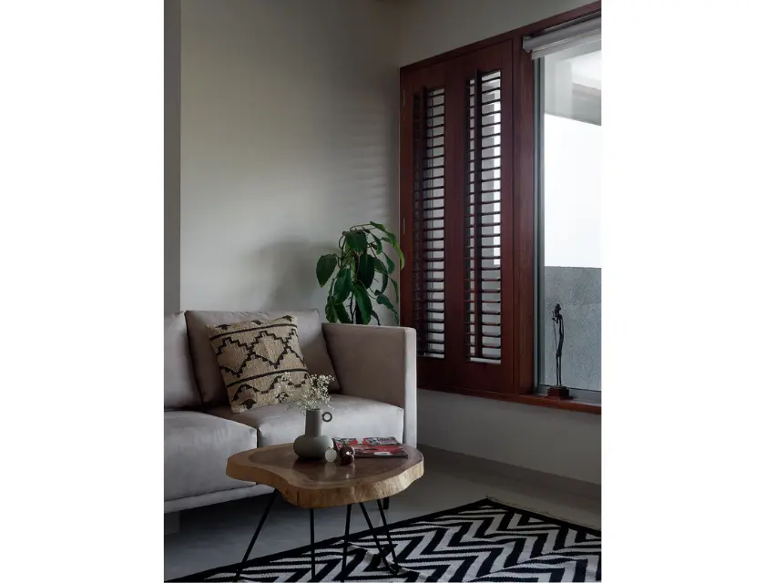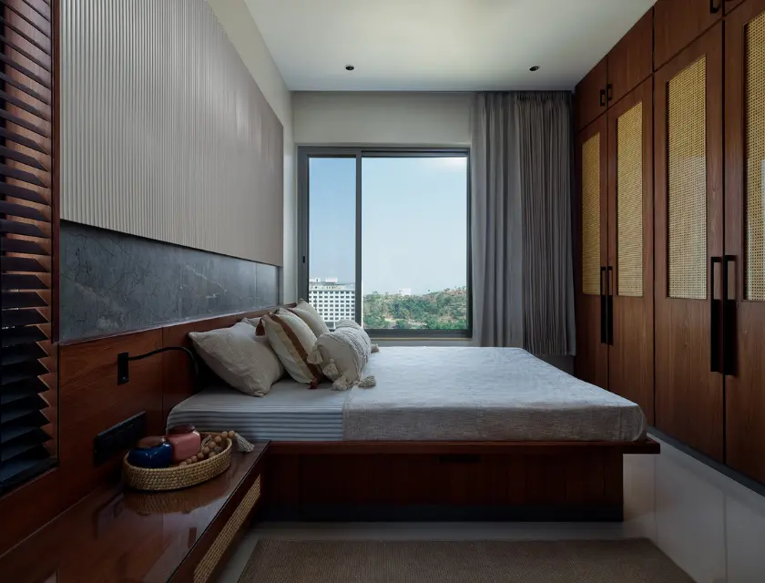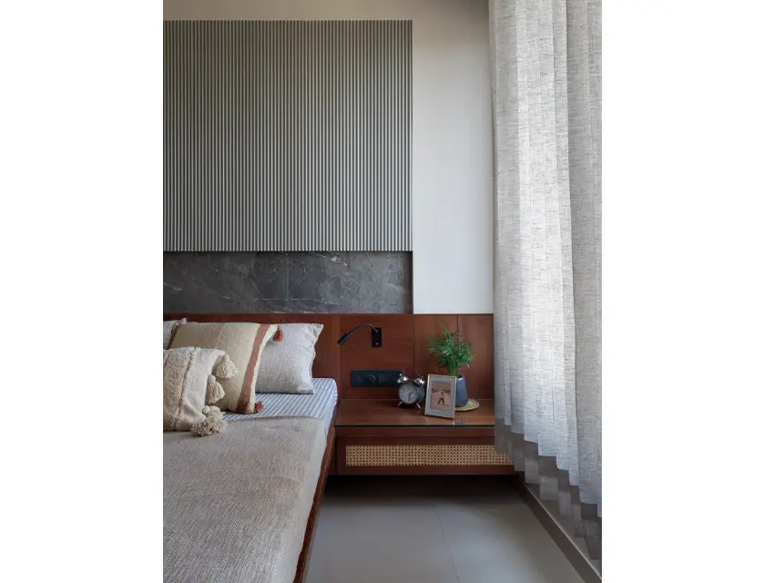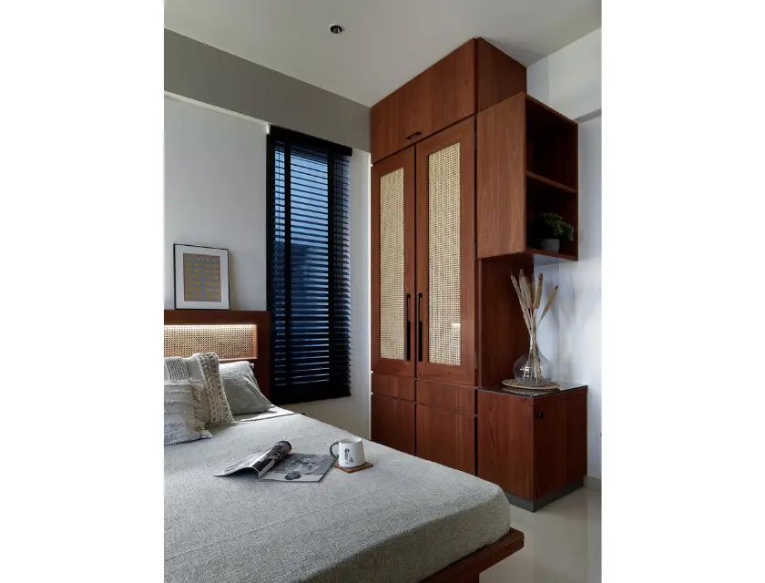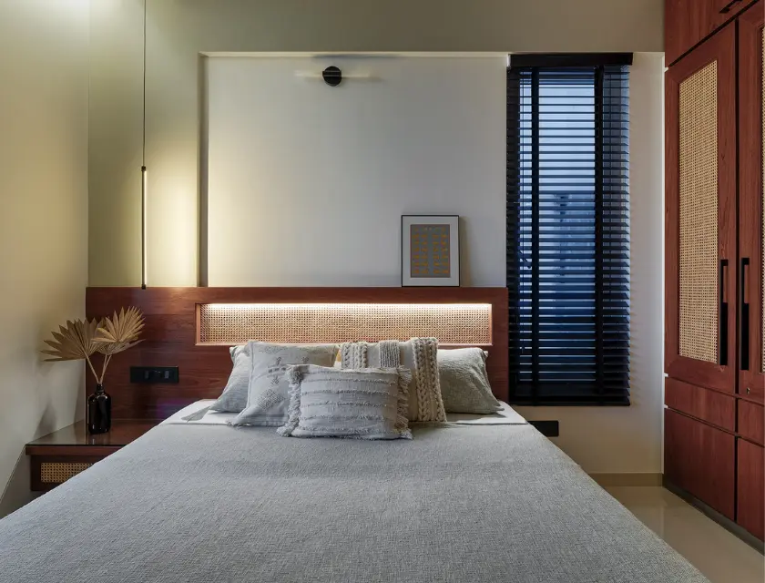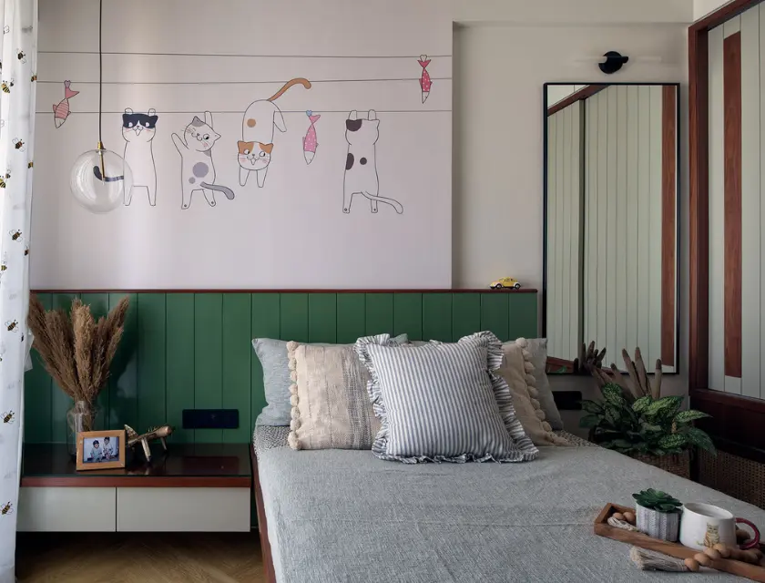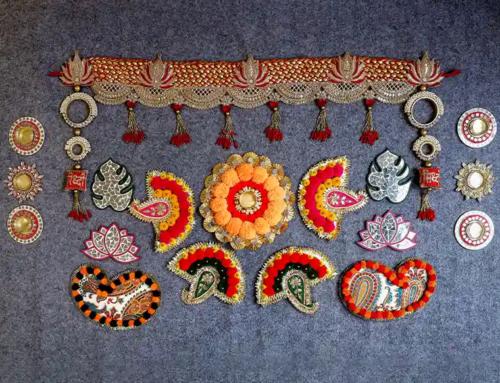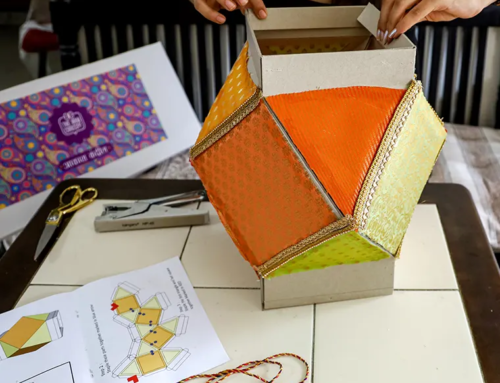Every Wednesday, we feature a Charming Home selected from the entries received. To get your home or a home you designed featured in this series, e-mail your entry with minimum 7-8 pictures of the home, 150 words brief about the design, location and size of the house on puneurbanly@gmail.com.
Offering breathtaking panoramic views of the cityscape, nestled on the 14th floor, this compact apartment is located in Baner, Pune. The 1150 sq ft apartment, housing 3 bedrooms a living and dining space, is designed by Architects Gargi Kulkarni Pherwani and Sahil Pherwani from Studio GaSP.
Designed for a young couple and their daughter, the home very much brings out the elegance and simplicity of its residents. The doors, windows and minimalist built-in furniture serves as a brilliant backdrop to the simple and modern furniture. The use of wooden texture against the white, beige, black and grey tones, creates a striking contrast, yet bringing warmth and subtlety to the house. This homeliness paired with a modern approach, is what brings the real charm to this home.
The well organised space plays host to the drama of the sun and a constant dance of light and shadow. To optimize the limited space, it has been smartly designed to keep free with minimum partitions or internal walls.
The open living room is the heart of the apartment. It seamlessly transitions into the dining area, facilitating abundant natural light and ventilation. The French windows with plantation shutters filter natural light on the adjacent walls, allowing the ambiance to be tailored to suit any mood.
The warmth and elegance of the Dining space makes it welcoming, drawing attention to its tasteful aesthetics. The stone-top dining table takes centre stage, complemented by a bespoke pantry unit at the backdrop. The wooden ceiling, adorned with rattan detailing, imparts a cozy ambiance, making the space stand out from the living area. The French door behind the dining table opens onto the terrace, seamlessly blending indoor and outdoor living, making it a perfect spot to watch the sun rise. Meanwhile, the striking chandelier adds a dash of opulence to the dining experience there.
With teak wood being the protagonist and rattan accents adding a touch of sophistication to wardrobes, bedside tables, and bed headrests, it is the minute details like handles and lights that makes it thoroughly modern. The judicious use of linens, cottons, and natural fabrics accentuate and elevates the overall elegance, while meticulously curated décor elements infuse charm and character into every corner.
The placement of pretty plants and shades of sage green add a refreshing pop of colour, without disturbing the harmony of the otherwise muted shades across the house, definitely makes this house a charming home for the happy dwellers, whose personality perfectly fits in!
Established in the year 2020, Studio GASP is a boutique Architecture design studio based out of Pune. The studio believes in creating “timeless spaces” which retain a character of their own, induce character, happiness & peace in the lives of the users. They believe that design is about more than meeting people’s needs—it is the art of realizing their aspirations and changing the way they experience the world.
Website : https://linktr.ee/studio_gasp
Instagram : https://www.instagram.com/gaspstudio/?hl=en
Email : designstudio.gasp@gmail.com
Contact Number : 9766648897 / 9823790400
Photographs By – Hemant Patil
